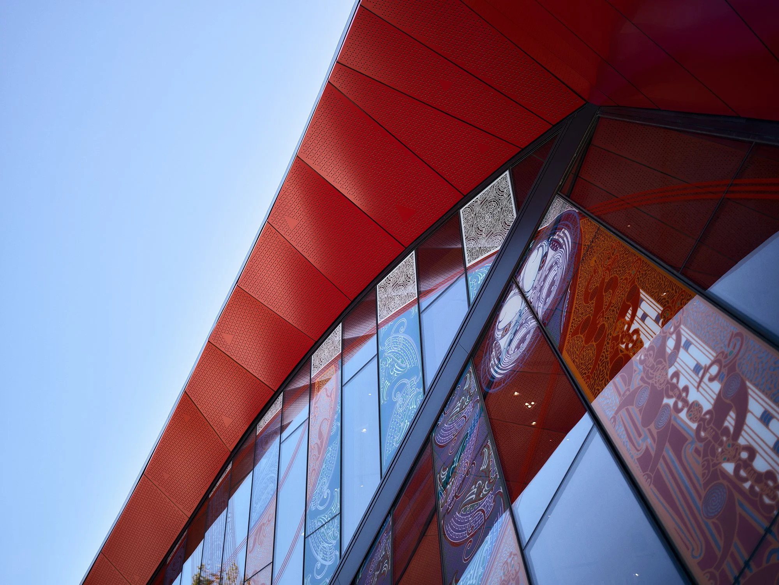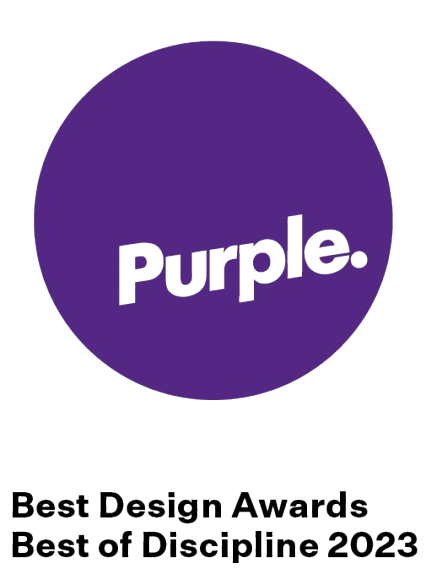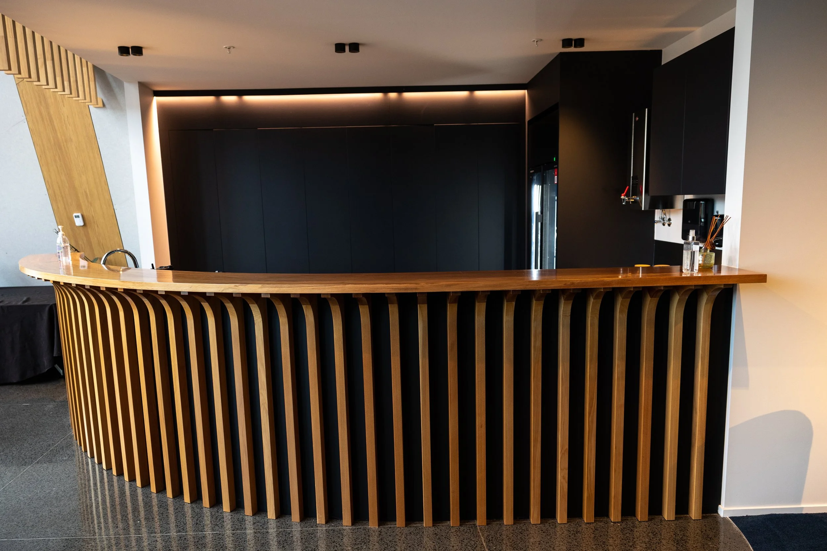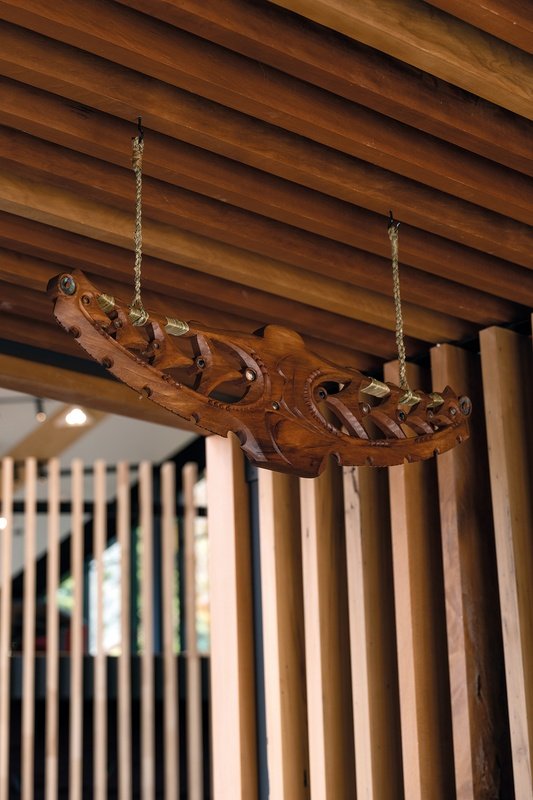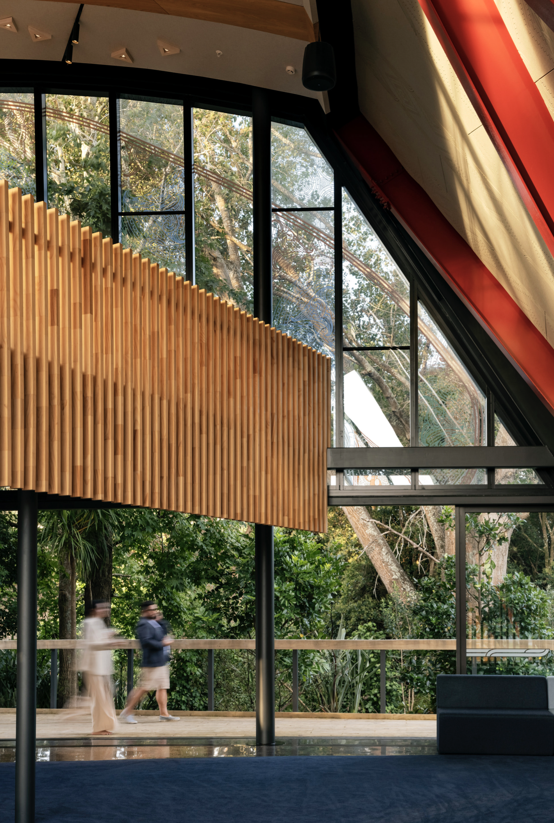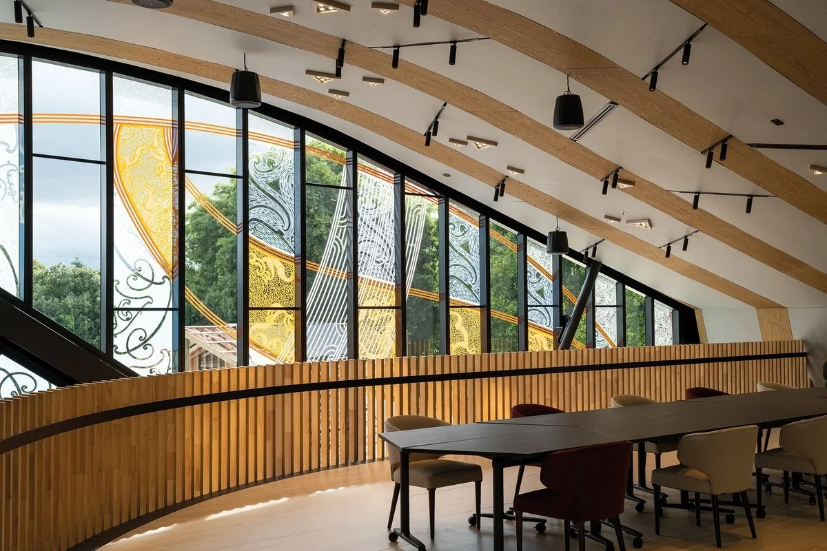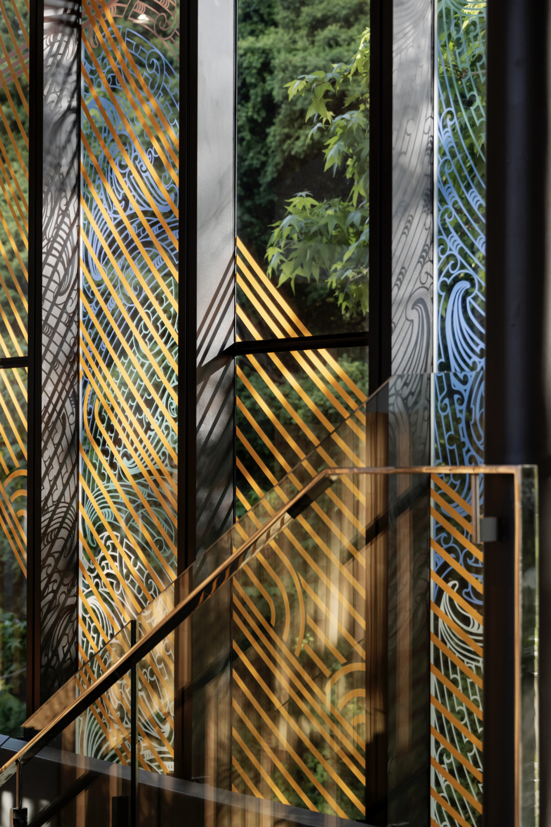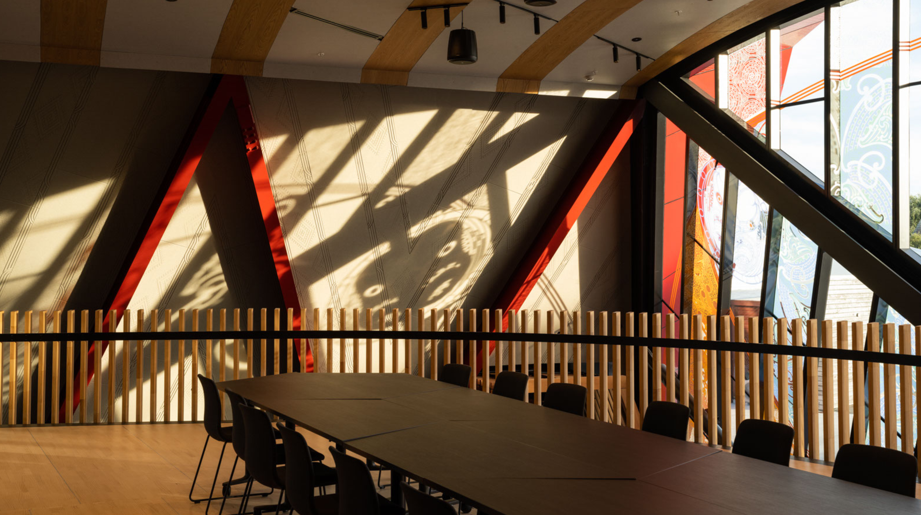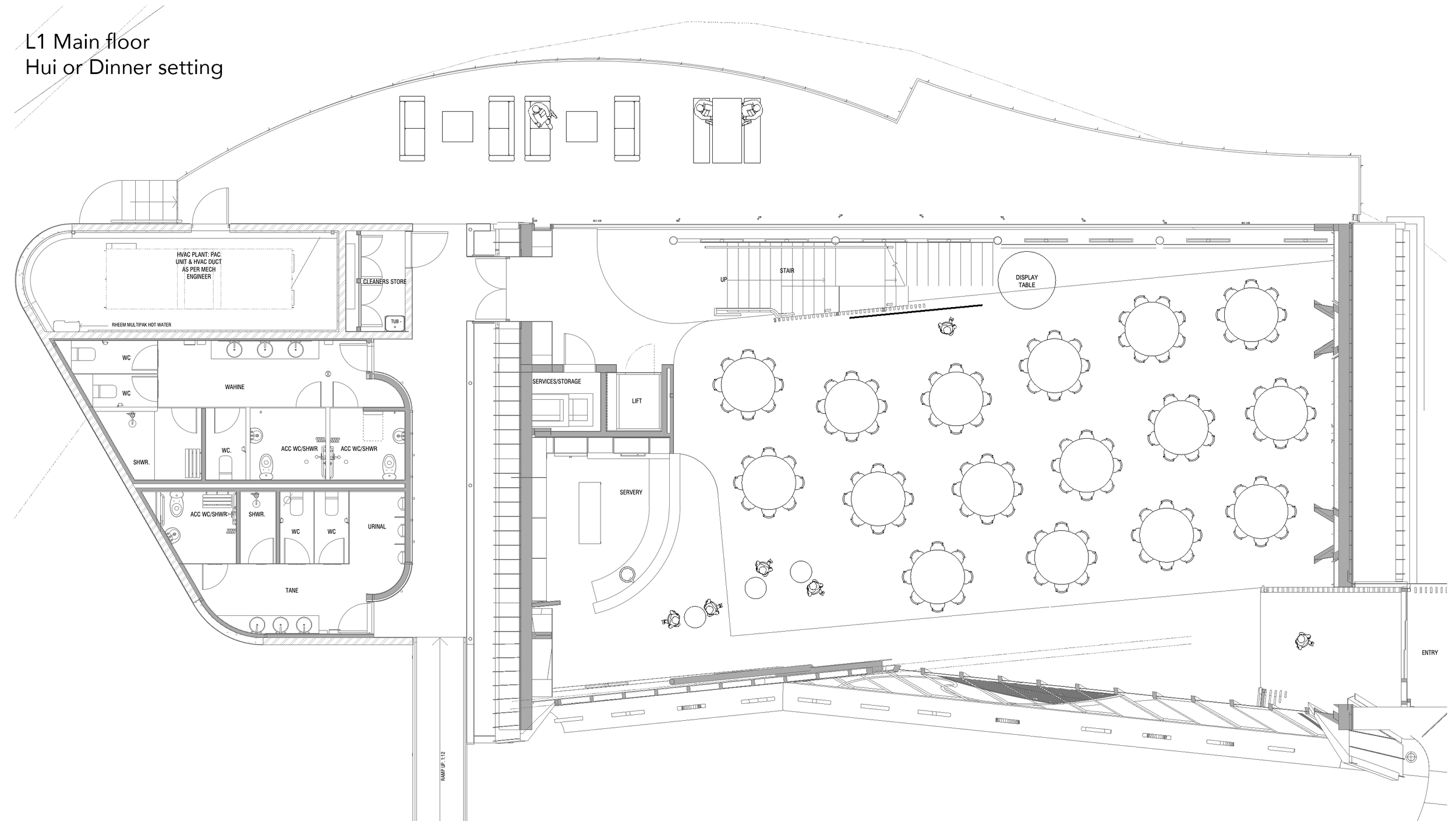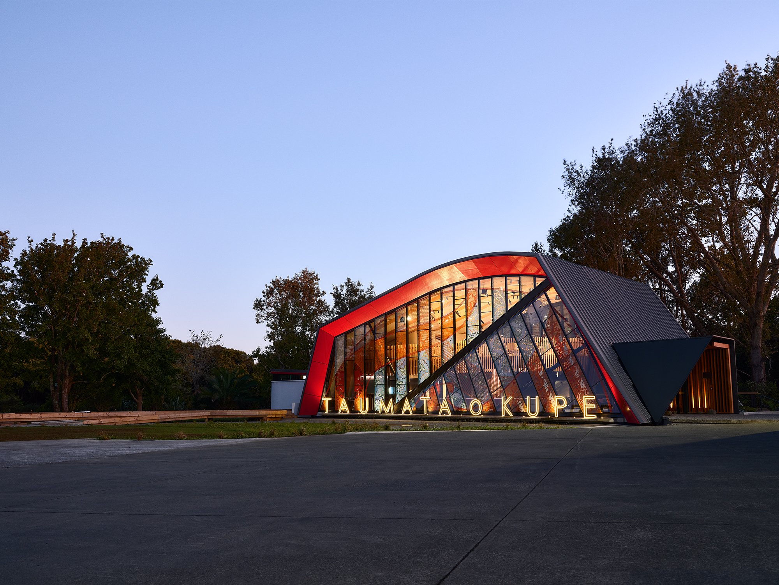
Global Indigenous Learning Centre
Taumata o Kupe was born out of the aspirations of the kuia and kaumātua of Te Māhurehure, led by our Tohunga Ihorei Rereata Makiha, and late Tohunga Ahurewa and patron, Tā Patu Hohepa.
As an acclaimed and unique Whare Wānanga (Place of learning) it’s greatest purpose is to house, learn and share esoteric, indigenous knowledge as well as serves as a multi-purpose venue for community, corporates and Māori organisations to hire. Blending intimate Māori culture with state-of-the-art design and amenities for experiences and events that leave a lasting impression steeped in personal, cultural, social gratification.
A multi-purpose bookable space
Capacity: 100 seated dining or 250 theatre style people (max)
Sleeps: 150 people (max)
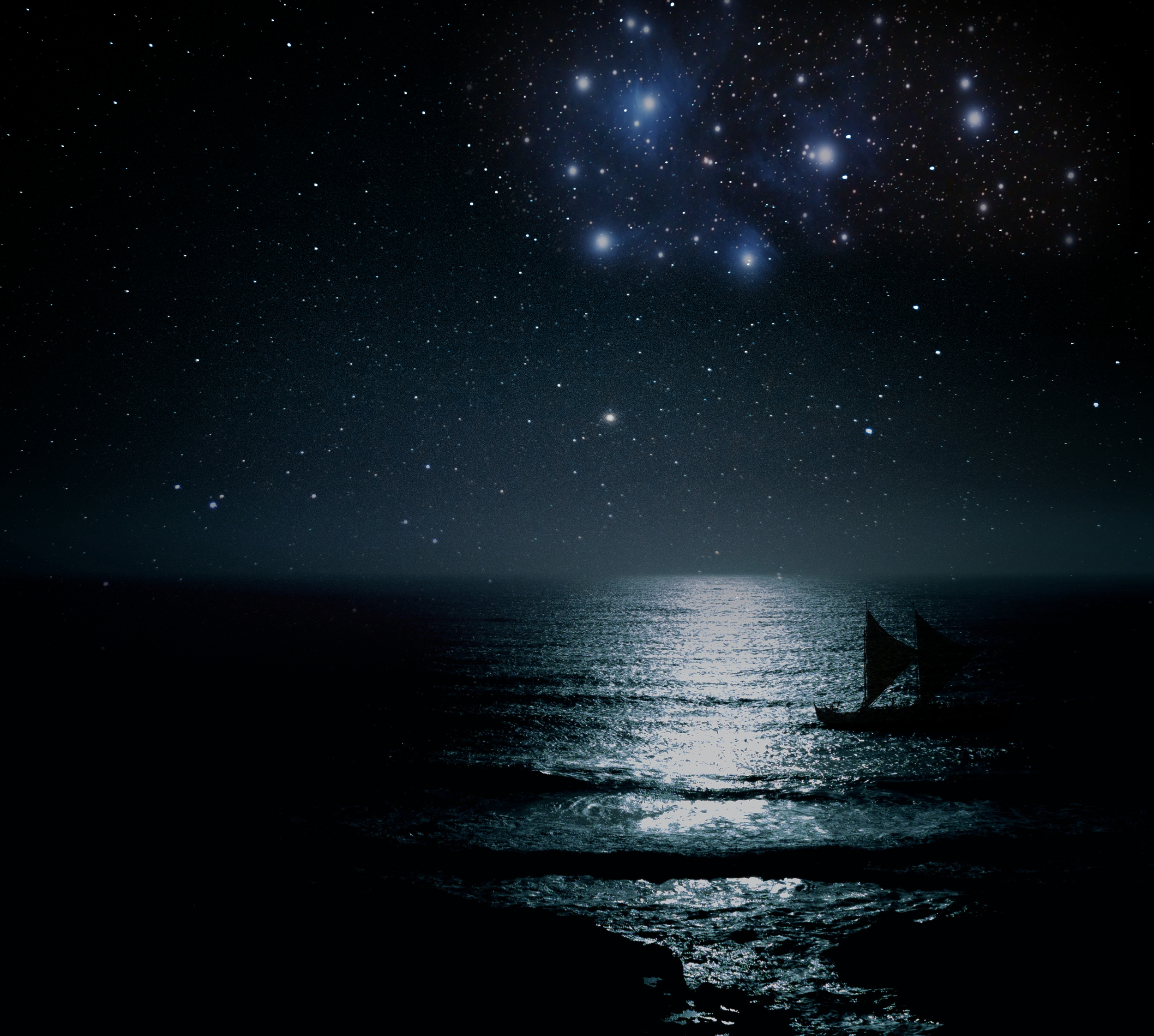
Designed for the exchange & passing down of esoteric knowledge
The origins of Taumata o Kupe evolve from the esoteric knowledge of scholars of Te Māhurehure, and the wider Hokianga region, handed down through generations of schools of higher learning unique to the region. Our new whare embodies the spirit of Kupe and represents the journey to Aotearoa. As a global indigenous learning centre this space plays a primary role in reinvigorating these ancient teachings for the benefit of Māori, particularly tamariki, mokopuna, and rangatahi of Hokianga, and Ngāpuhi descent. As a contemporary whare wānanga it revitalizes unique, sacred knowledge systems and practices to store, share and pass down our important teachings and ways to curious and hungry learners from all walks of life.
An award-winning architectural masterpiece
Measuring 600 square metres over two levels, our stunning whare is acclaimed with New Zealand’s top architecture and design awards and internationally – having recently been shortlisted at the World Architecture Festival 2024 in Singapore, for the Best use of colour and Civic & Community categories.
KEY SPACES
MAIN FLOOR (GROUND LEVEL)
An award-winning space for wānanga, cultural events, business functions and personal hire. Includes shower and toilet facilities, state-of-the-art audio and visual tech, large modular seating system for customised layouts and access ramps for our disabled and mobility conscious whānau and community.
An upper mezzanine floor amidst the tree tops, provides a boardroom-style table setting – as a great break-out space, sleeping area or for smaller workshops or presentations. Also includes mobility elevator and upstairs disabled toilets.
THE MEZZANINE (UPPER LEVEL)
A perfect outdoor area along the creek bank and under the native trees. With tables and bar leaners in a private shady spot. Listen out for the monkeys too – this spot directly backs onto the Auckland Zoo, and swans from Western Springs are known to float upstream here.
THE OUTDOOR DECK
A matte black minimalist servery has been designed to provide a a catering station for coffees, teas, beverages and finger foods. (Does not include functioning kitchen (the main marae commercial kitchens provide and source all foods which are brought over into this space).
THE SERVERY
Venue hire perfect for…
Wānanga (Workshops)
Conferences and Awards
Hui, AGM’s and corporate meetings
Private dinners and celebrations
Noho (Overnight stays)

